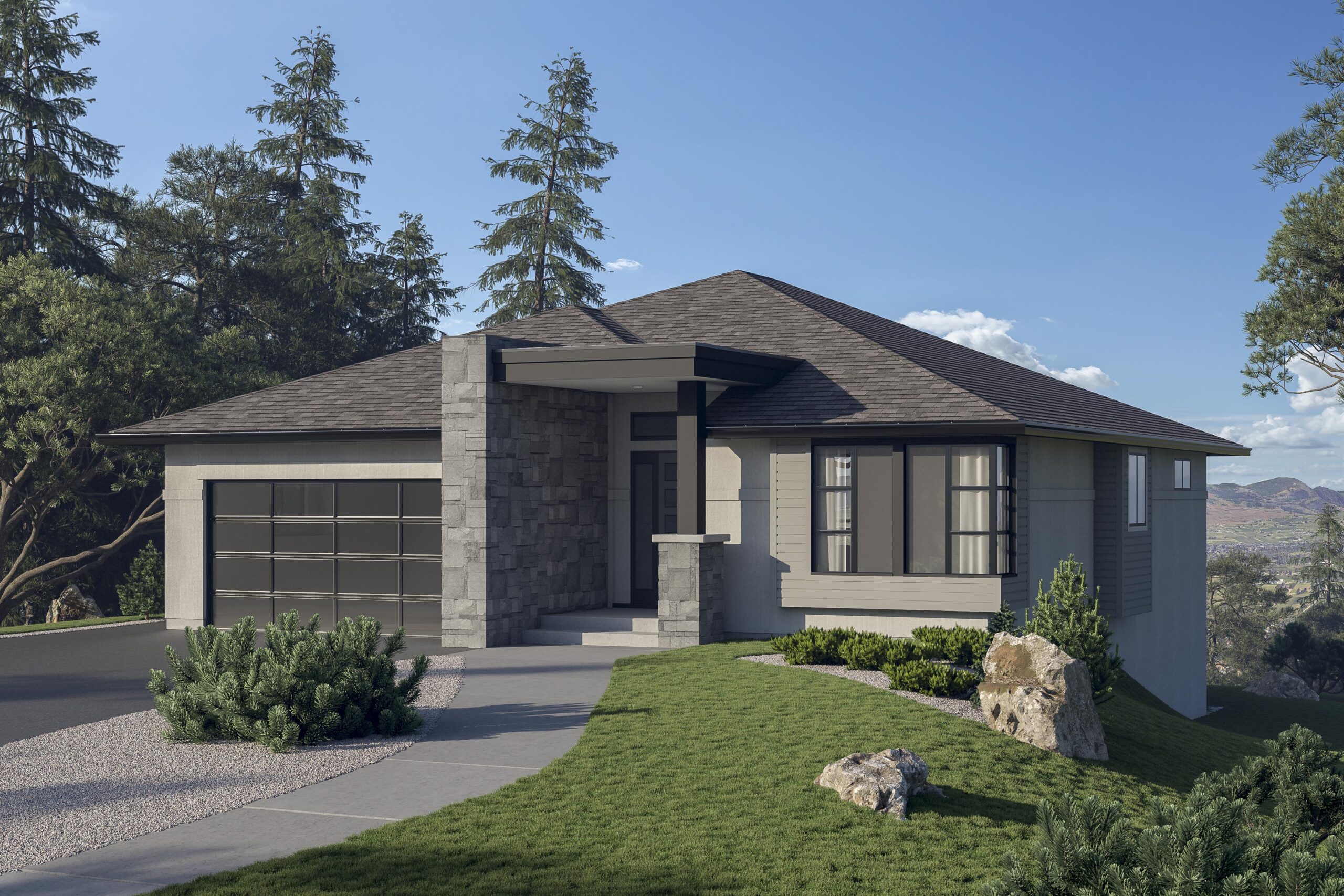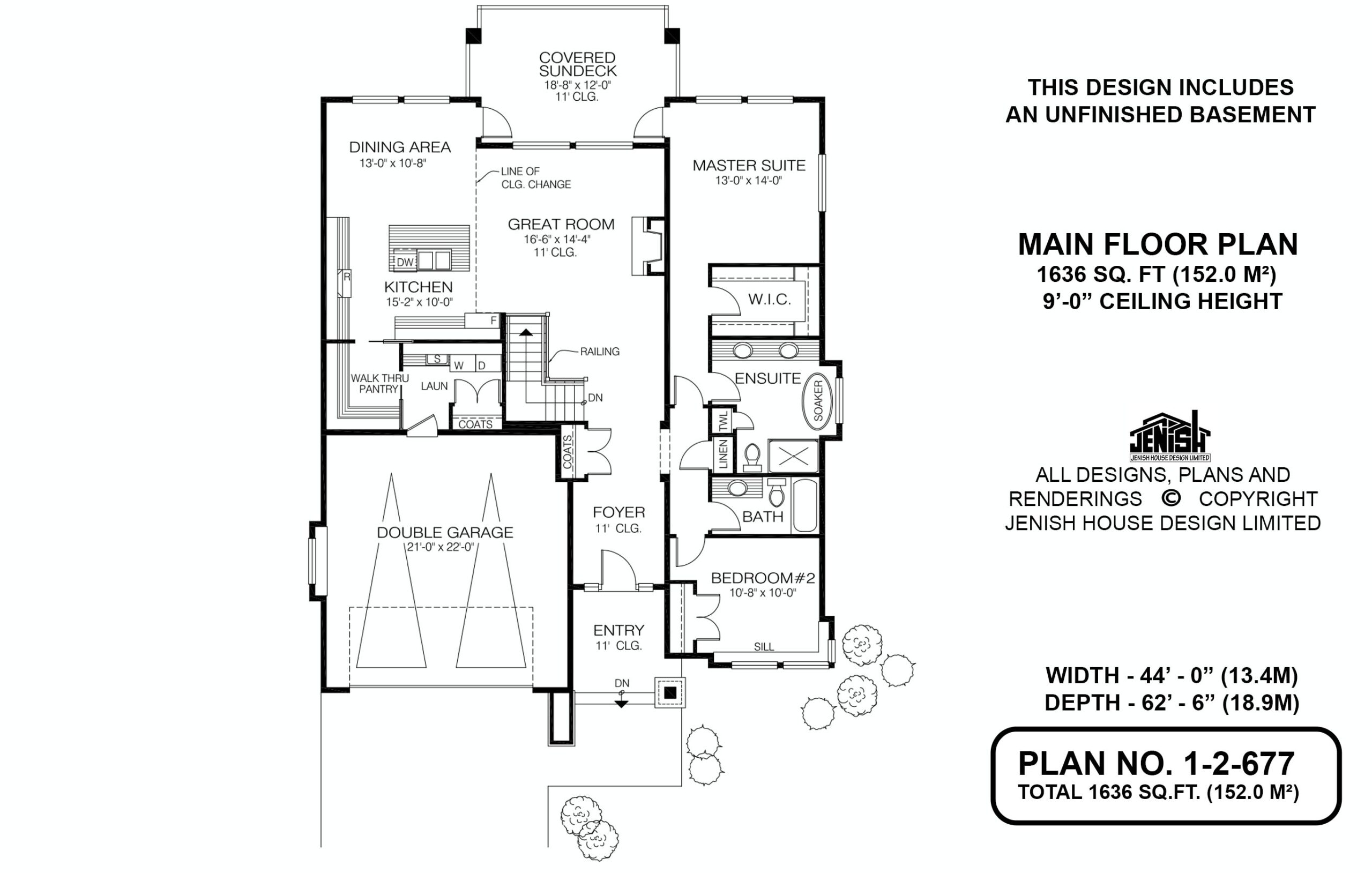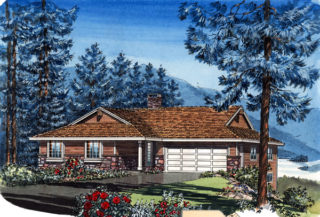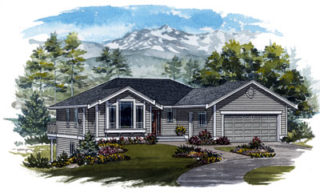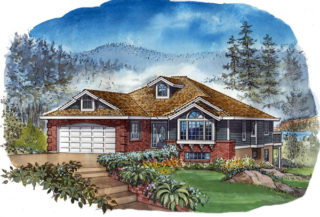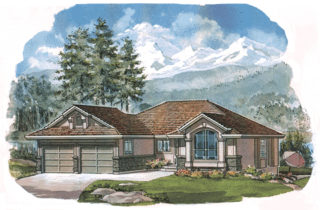1-2-677
From: $883.00
Designed especially for a lot that slopes to the back, this attractive two-bedroom home includes an unfinished basement, which could be used as a mortgage-helper or in-law suite. Entry is through a porch with an 11-foot ceiling, which continues into the foyer and on to the great room. The foyer includes a coat closet on the left, adjacent to the L-shaped staircase leading to the unfinished basement. The great room features a gas fireplace, as well as windows that look out to a covered sundeck. The open-plan kitchen and dining area are separated from the great room only by ceiling height. The kitchen includes a generous work island, with double sinks and space for the dishwasher, as well as a walk-through pantry that leads to the laundry room and double garage. The laundry room includes a large coat closet. The dining area features a doorway to the covered sundeck. The master suite, also with a doorway to the covered sundeck, includes a walk-in closet and a generous en-suite with double basins and a shower stall. An oval soaker tub, set into a bayed-out niche with a window, adds a touch of luxury. The second bedroom is adjacent to a three-piece bathroom. Nearby are closets for linen and towels. Exterior finishes include a striking stonework wall to one side of the entry, with a stone-based pilaster on the other side. This home measures 44 feet wide and 72 feet, six inches deep, for a total of 1,636 square feet of living space on the main floor.
| Plan Prices and Options | Pricing Copy PDF Only, 5 Copy Set, Construction Package (5 + Pricing PDF), Construction PDF Only |
|---|---|
| Bedrooms | 2 |
| Garage Spaces | 2 |
| Plan Category | Photo Realistic, Single Family |
| Storeys | 1 |
| House Type/Structure | Straight Entry |
Make it your own.
Interested in a double garage or an additional bedroom on the main level? All home plans can be customized to what you need in your home.
