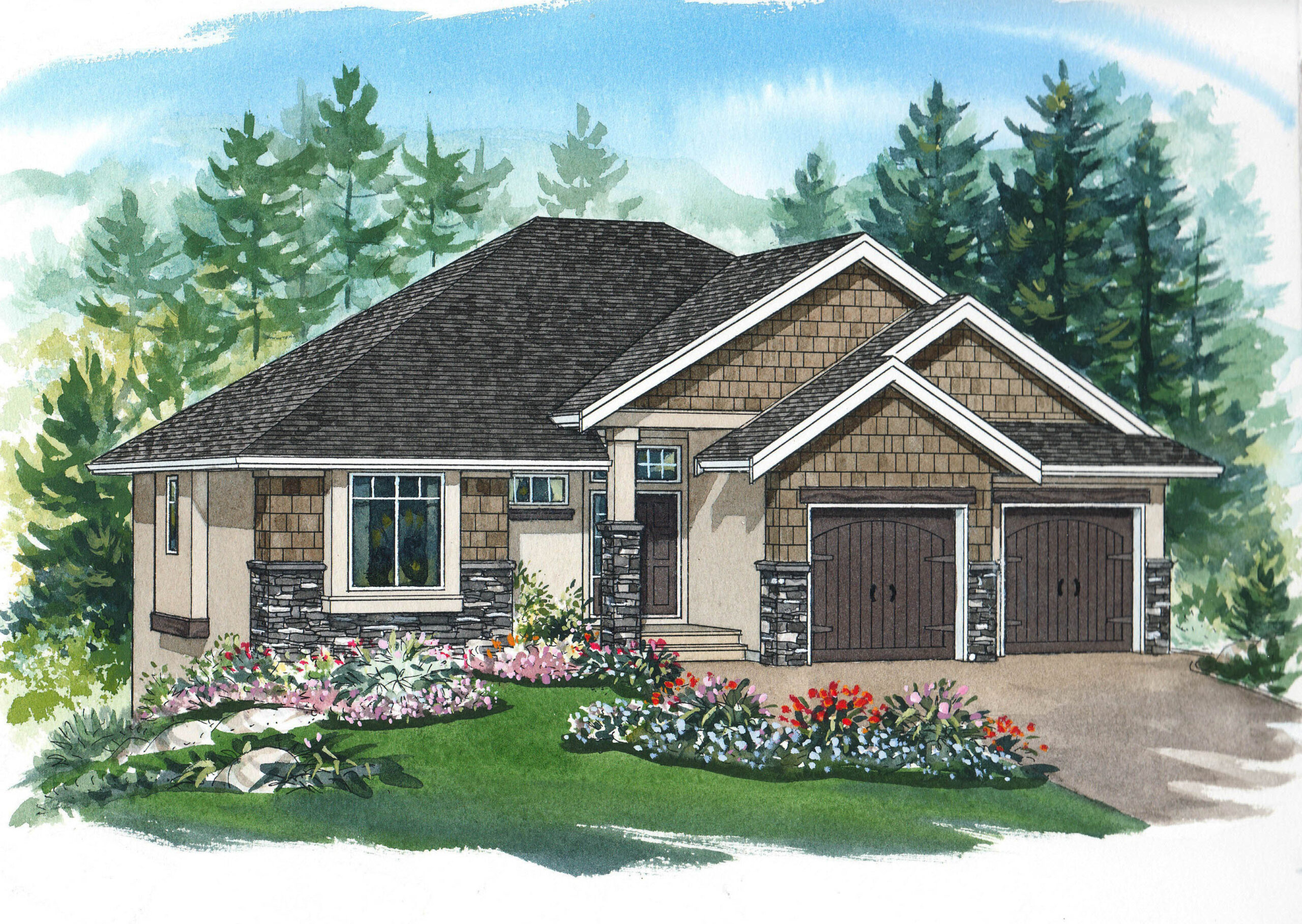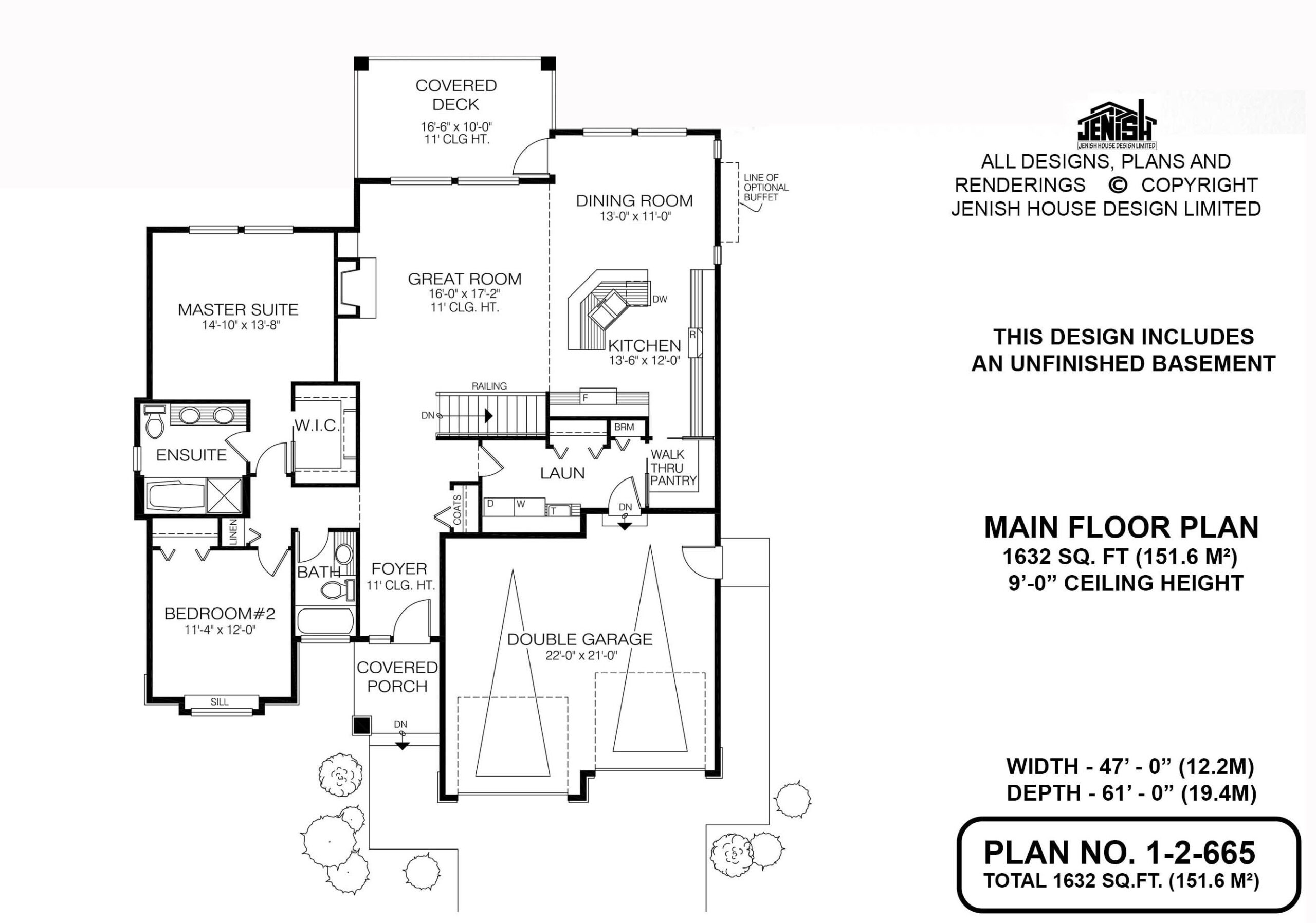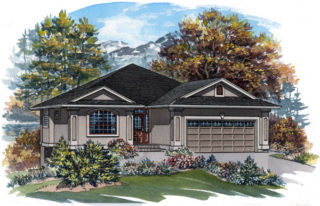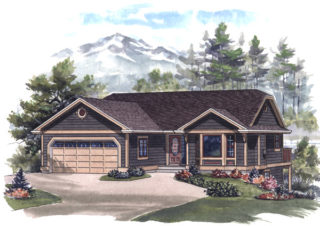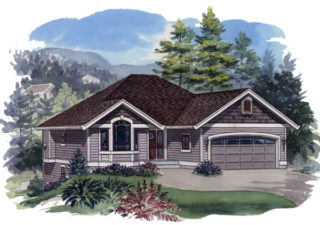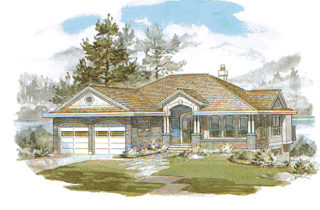1-2-665
From: $985.00
This two-bedroom home, designed for a lot that slopes to the back, appears compact from the outside, but contains all the amenities any home-owner could wish for. And since the plans include an unfinished basement, there will be lots of room for expansion. Beyond the covered porch, always a boon in bad weather, is the foyer, with a coat closet ahead and to the right. Directly ahead is the great-room, with a gas fireplace to ensure cosy evenings during the cooler months. Generous windows overlook a covered deck. Ceilings in the great room and the foyer measure 11 feet high, while the rest of the ground-floor ceilings are nine feet. Also overlooking the back garden, with a doorway to the covered deck, is the dining room, where an optional buffet will provide extra serving and storage space. The kitchen is separated from both the great room and the dining area by a polygonal work island that includes the double sink. A walk-through pantry at one end will provide storage space for canned goods and other staples, and provides entry to the laundry room. The laundry room can double as a mud room, thanks to a closet and bench, useful for changing muddy boots, and access to the double garage. In the sleeping wing, the master bedroom is located at the back of the home, for privacy. As well as a roomy walk-in closet, there is an ensuite with double sinks, a tub and a shower stall. Adjacent, overlooking the front garden, is the second bedroom, with an extra-deep window sill and a three-piece bathroom nearby. Exterior finishes include cedar shakes and stucco with brick accents, painted trim and decorative garage doors. This home measures 47 feet wide by 61 feet deep, for a total of 1,632 square feet.
| Plan Prices and Options | 5 Copy Set, Construction Package (5 + Single Build PDF), Construction PDF Only |
|---|---|
| Bedrooms | 2 |
| Garage Spaces | 2 |
| Plan Category | Single Family |
| Storeys | 1 |
| House Type/Structure | Straight Entry |
Make it your own.
Interested in a double garage or an additional bedroom on the main level? All home plans can be customized to what you need in your home.
