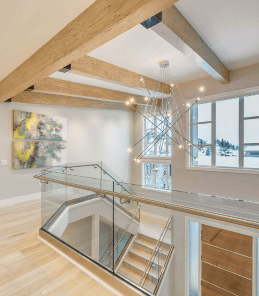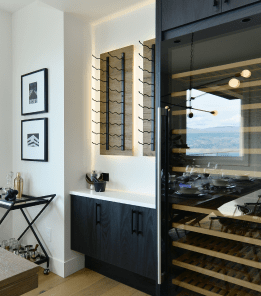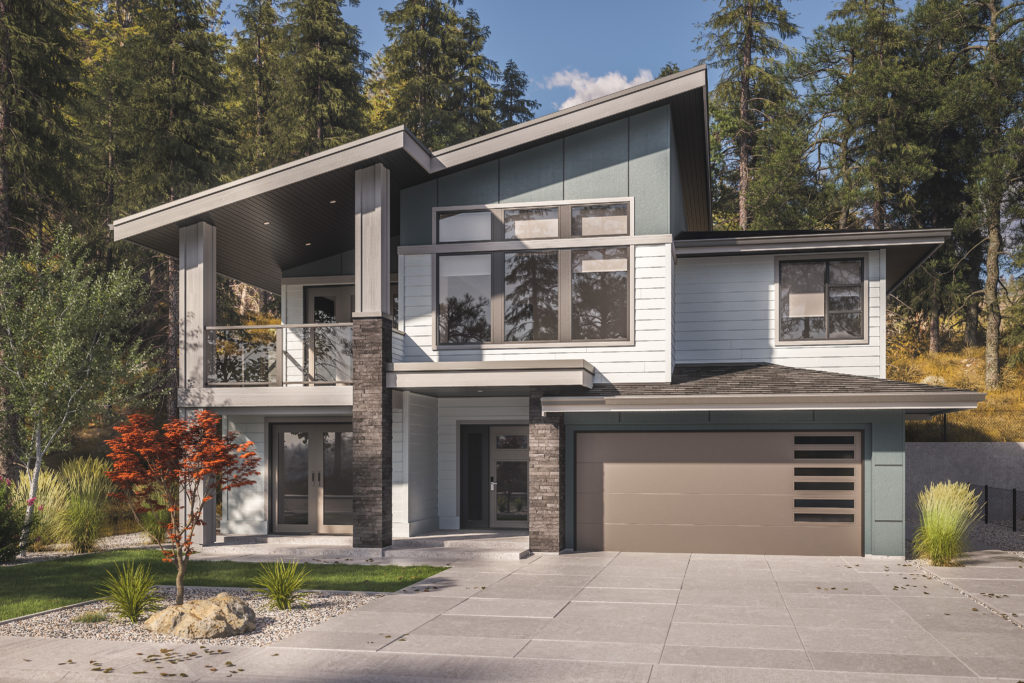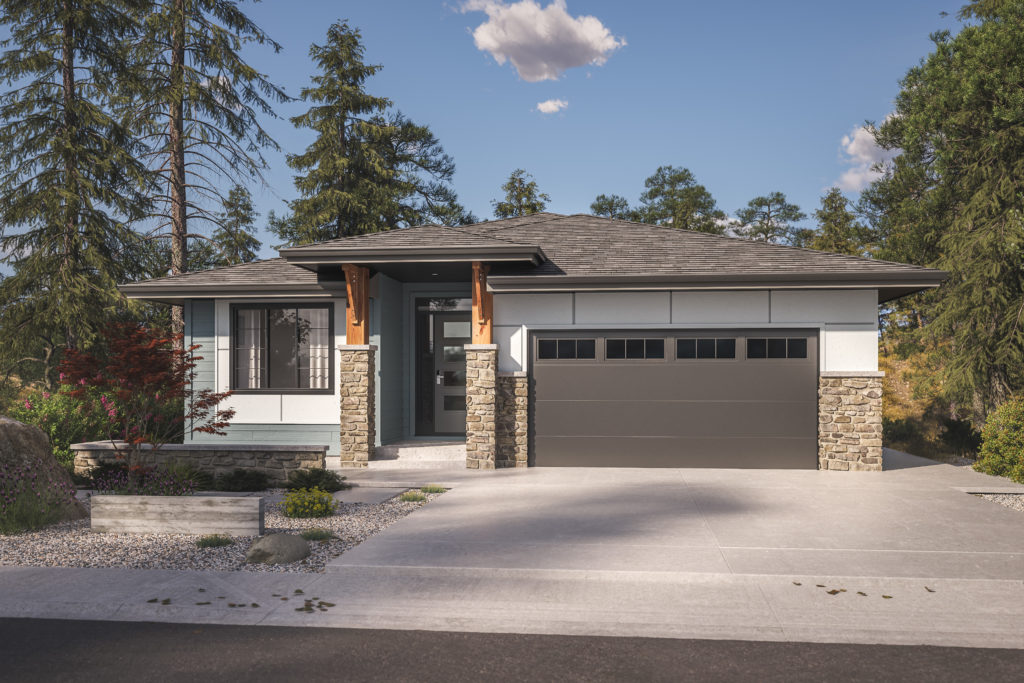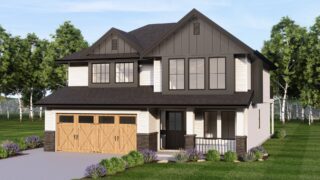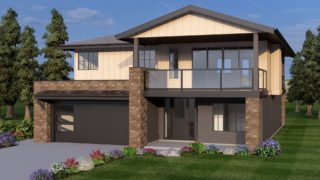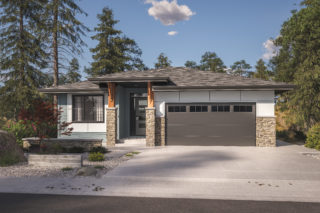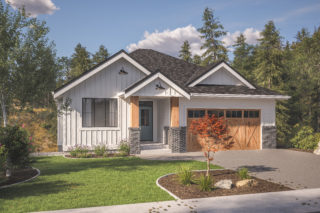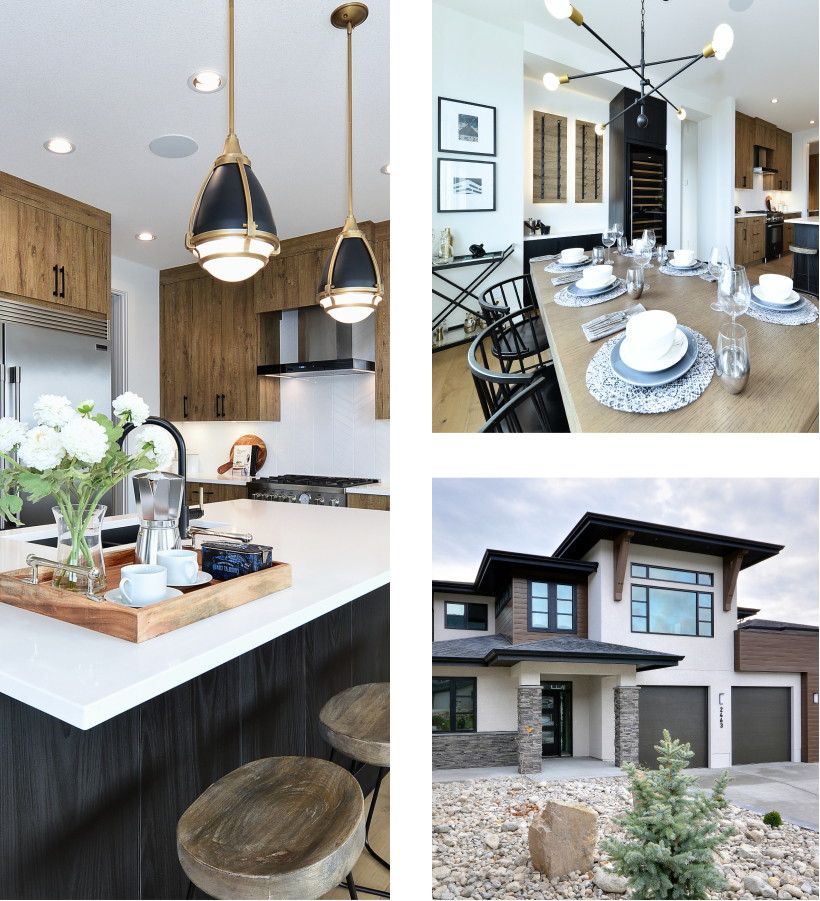Blueprints for a happy home.
50 years of design across North America.
Jenish House Design provides easy-to-follow house plans, designed in-house by our team. If you’re looking for modern, timeless, beautiful designs, we have something to match your taste. Design plans can be customized to ensure it’s the perfect home for you.
Purchase a plan online and send it directly to your builder.
